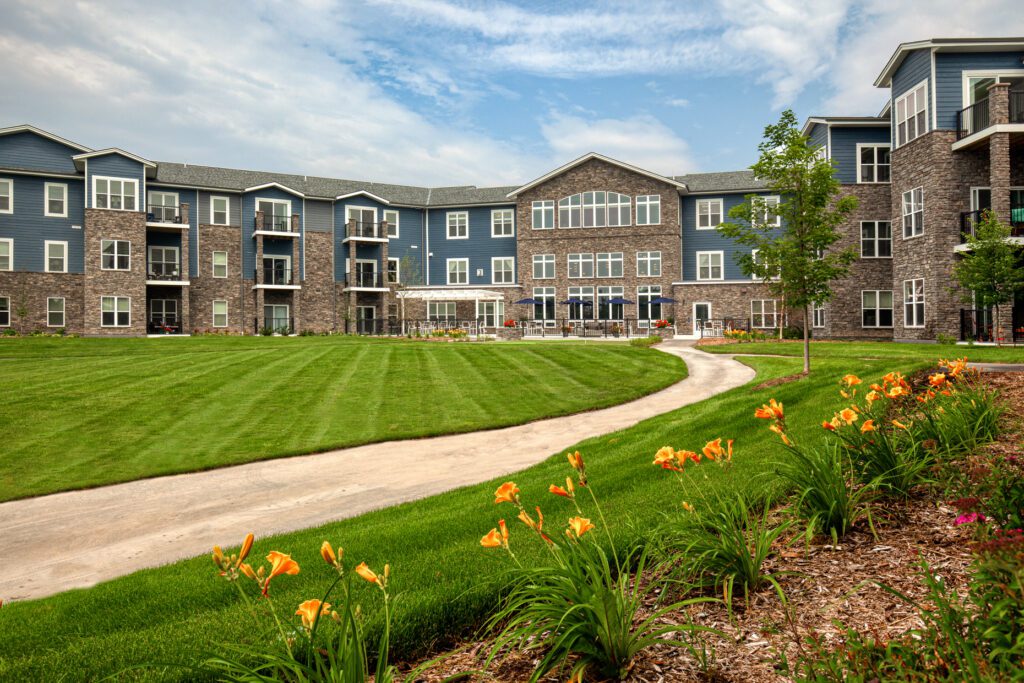The Memory Care wing utilized insulated concrete forms (IFC) along with precast floors and cold-formed steel walls and roofs. The remainder of the building is wood-framed construction and the precast podium. A height variance with the city provided some relief, allowing 22” wood trusses as the floor system for the three stories of residences.
Additionally, the team demonstrated adaptable resourcefulness by leveraging the natural incline of the site to seamlessly integrate underground parking. The use of steel frames in common areas facilitated the load-bearing requirements for larger spaces, with truss designs tailored to accommodate the unique profile of the interior ceiling pitch. Collaboration with local suppliers and the utilization of innovative construction techniques were instrumental in successfully navigating the project’s challenges and delivering an aesthetic senior housing facility that met both regulatory standards and functional needs.
