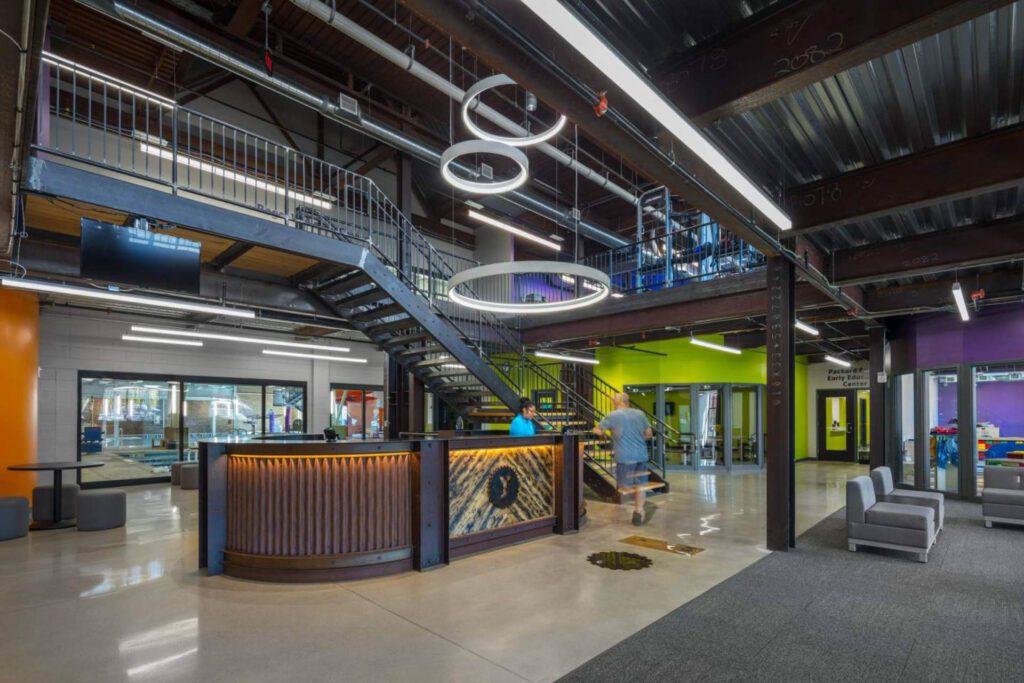The existing Stateline Family YMCA had been expanded several times throughout the years but was confusing and inefficient because of the variety of floor heights and peculiar circulation routes.
The solution to move the YMCA into Beloit’s Ironworks Campus provided a modest expansion of the overall space. Significant usable space was gained through efficient and improved design layouts. As a result, the YMCA can better provide expanded program offerings and delivery.
The new center features flexible-use studios and sport court spaces, including an aerobics studio, yoga studio and basketball court. Additional areas in the YMCA include a youth center, large life center, family fun pool, lap pool, expanded child-care facilities, locker rooms and administrative offices.
