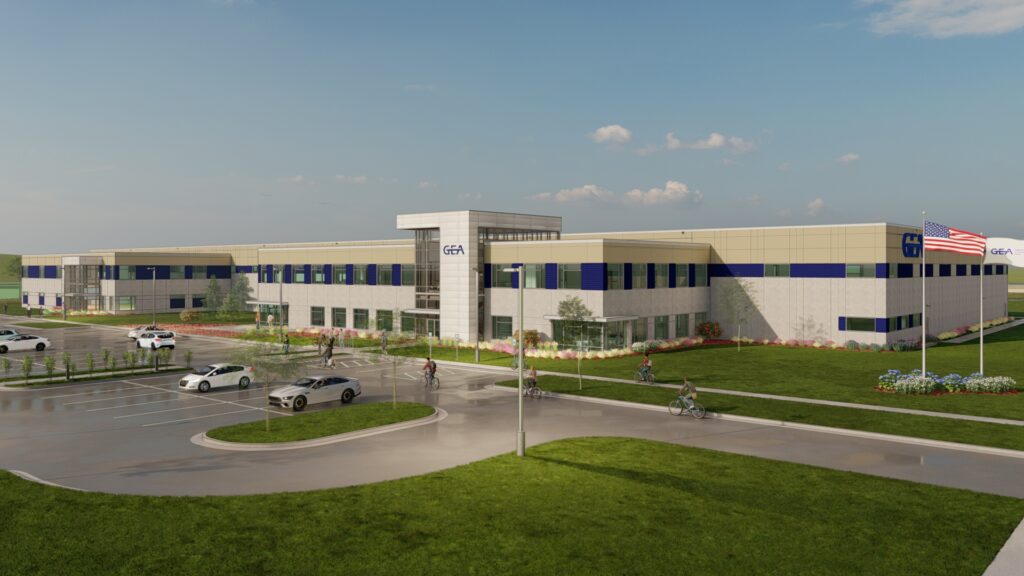Harwood’s structural team met diverse needs for specialized equipment, aligning them with the owner’s design preferences specified by the architect. This involved creating clerestory office spaces, expansive two-story areas, and accommodating low floor-to-floor heights with limited options for lateral bracing systems. The HVAC system prioritized energy efficiency while catering to GEA’s specific operational requirements. Sustainable features like low-flow plumbing fixtures and a water re-use system were integrated to meet sustainability standards.
The Harwood electrical team developed a robust system capable of supporting future equipment upgrades. They designed an 800 kW solar photovoltaic system covering the plant’s roof and a substantial site area, factoring in energy modeling, carbon emissions studies, and owner consultations to align with operational needs. Space for potential expansion of the PV system was also allocated on-site.
In response to supply chain challenges, an early equipment package was provided for essential components like switchgear, generators, bus ducts, and panelboards, before finalizing the building layout. Drawing on expertise and detailed owner discussions, an equipment list was crafted so that minimal revisions would be needed as the design evolved.
