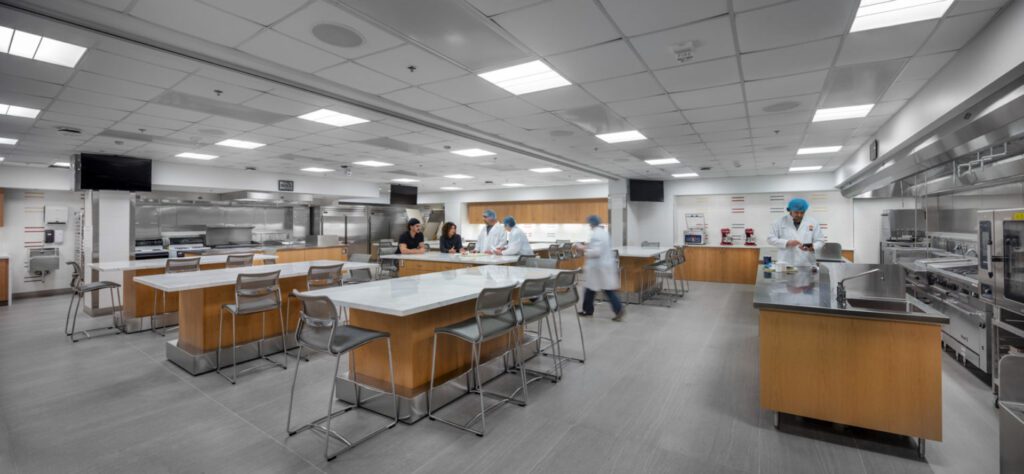The dairy has operated in the current plant since 1950. It has more recently fostered the Center for Dairy Research (CDR), a leading and rapidly growing research and educational institution for the dairy industry. The three-story addition and a renovated dairy wing allow for a significant expansion of the CDR’s programs and the total rebuild and modernization of the dairy plant.
The building’s sophisticated layering of interweaving volumes, planes and materials allows it to address several contradictory design challenges and goals. It integrates gracefully with Babcock Hall while providing a distinct identity for the CDR.
The building also accommodates a large program on a small site while respecting the more modest scale of the landmark Stock Pavilion building. It presents a friendly and welcoming face to Linden Drive and a humane scale all around, even though nearly all of the CDR research space is windowless because, as the CDR experts say, “daylight is the enemy of dairy.” The new entry is inflected toward a significant open space and the movement of people on this part of the campus.
