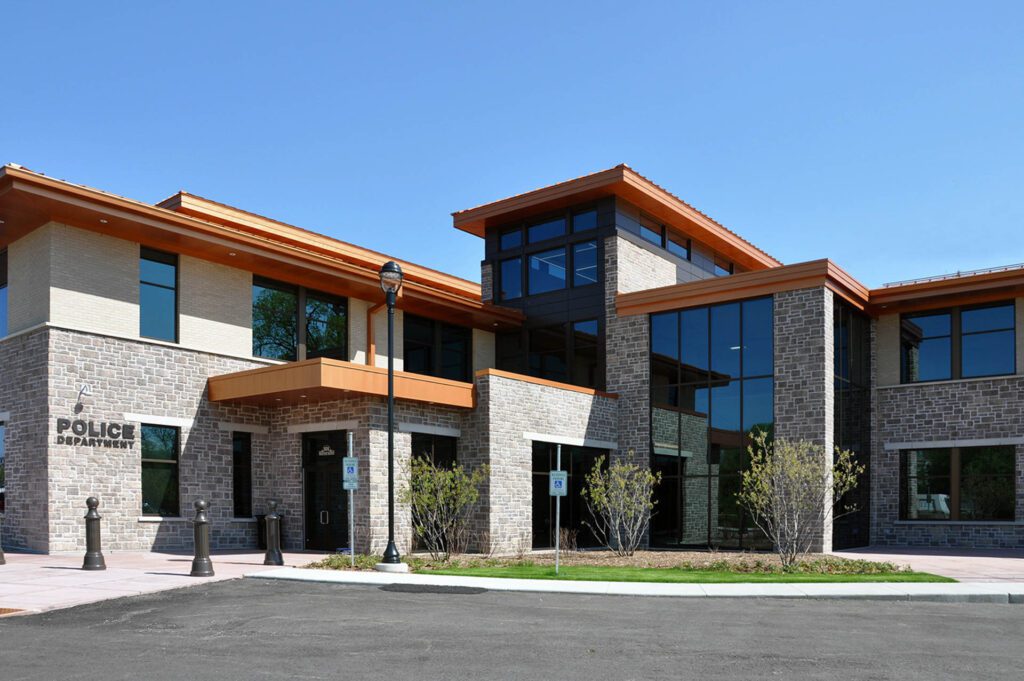The City of Baraboo engaged Zimmerman Architectural Studios in 2008 to conduct a Feasibility Study for the Police, Fire and City Hall. Space needs were identified and several sites in the city were studied, cost projections were calculated and a phasing plan was developed.
Public opinion along with the city downtown and riverfront master plan shifted the site to a river-front site away from the business district yet within the downtown proper. The site extends the continuation of a Riverwalk parkway.
The river site features grade changes which provided opportunities for internal functions to terrace down the bluff with portions of the building serving as retaining walls. The building’s street presence is modest with a single-story footprint enhanced by the inclusion of a high-volume lobby/main circulation corridor with clerestory windows to allow ample daylight into the building. The appearance from the riverside is a two-story structure with large windows overlooking the parkway and an extended police fleet garage nested into the bluff beyond.
With access to grades from both levels, the division of spaces is crisply defined with the larger footprint police department occupying the lower level and the city hall and council chambers on the upper. This separation of functions allows the police to work seamlessly, fully integrated with city administration, but away from the daily public traffic flow in and out of the city clerk’s office.
The new facility accommodates internal growth and anticipates future additions that will seamlessly integrate into the design. It is anticipated that the Baraboo City Hall and Police Department will serve the needs of the community well into the future.
