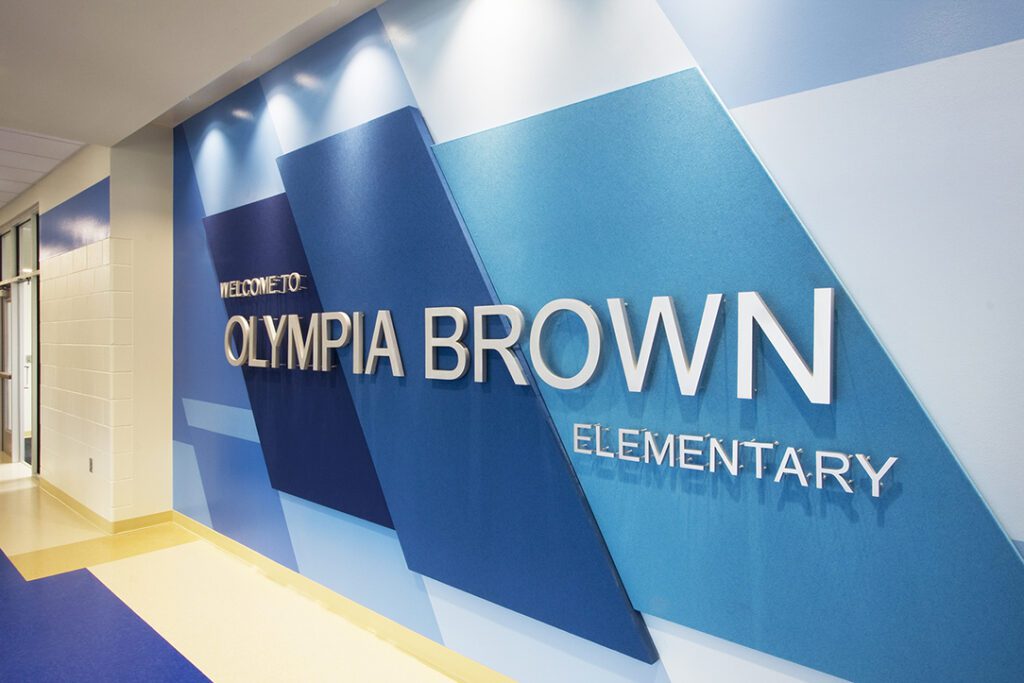The new school is designed around a “house concept,” which provides clusters of classrooms (by grades) arranged to facilitate multiple “schools within the school.” There are also shared spaces, including the library, art, music, health rooms, gymnasium, cafeteria, and stage.
The HVAC systems are a combination of rooftop units that, through ductwork, provide heating/cooling for the cafeteria, gym and offices and water heat/cooled units for classrooms. Plumbing systems were designed using water-conserving fixtures to save costs. The emergency system was provided via a natural gas generator which served emergency and life-safety loads. The school utilizes all LED lighting both on the inside and outside of the building. The common areas in the classroom wings, library and cafeteria all include programmable color-changing LED cove lighting to create a unique mood. A “playful” mix of round pendants are hung at random heights and locations, breaking up the typical school lighting scheme.
