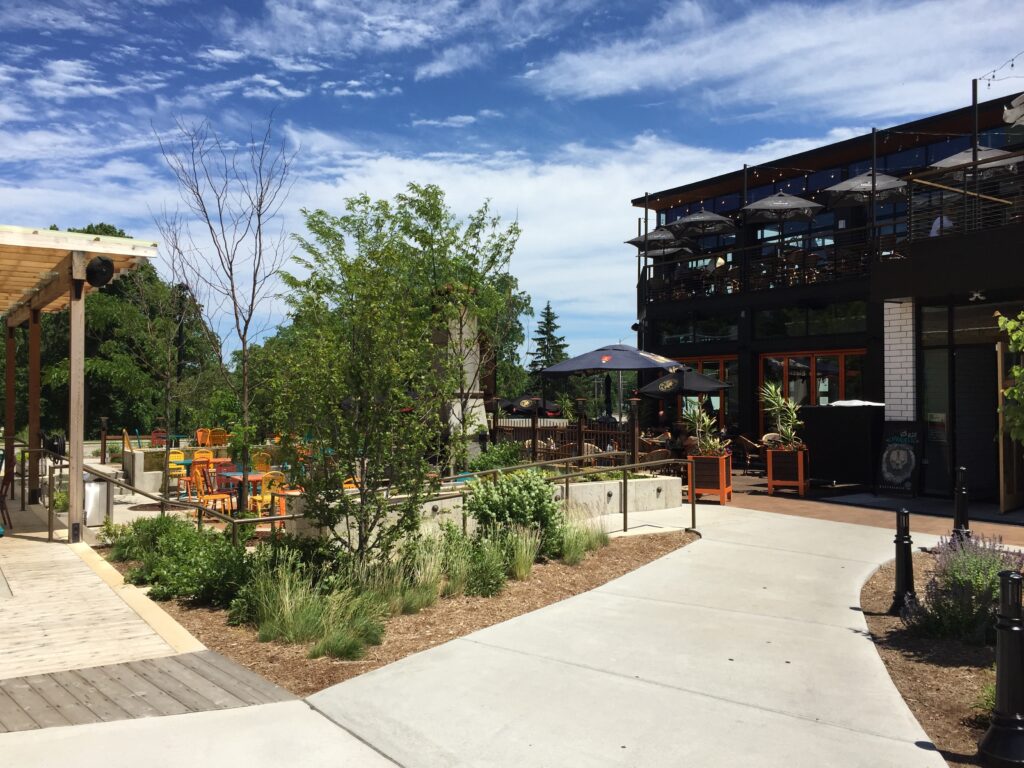The site features five different buildings mixing retail, housing, and community use into one development. All new public utilities were brought in and extended for this development.
One of the project highlights was the storm water management system – a first of its kind in the immediate area. The indurative system used an underground infiltration system with a porous paver parking surface above, and was key to preserving those precious parking spaces on-site.
Civil engineering for the project included municipal roadway design for turn lanes, parking lot design, underground infiltration and permeable paver stormwater management solutions, ADA ramp design, and WDNR permitting.
