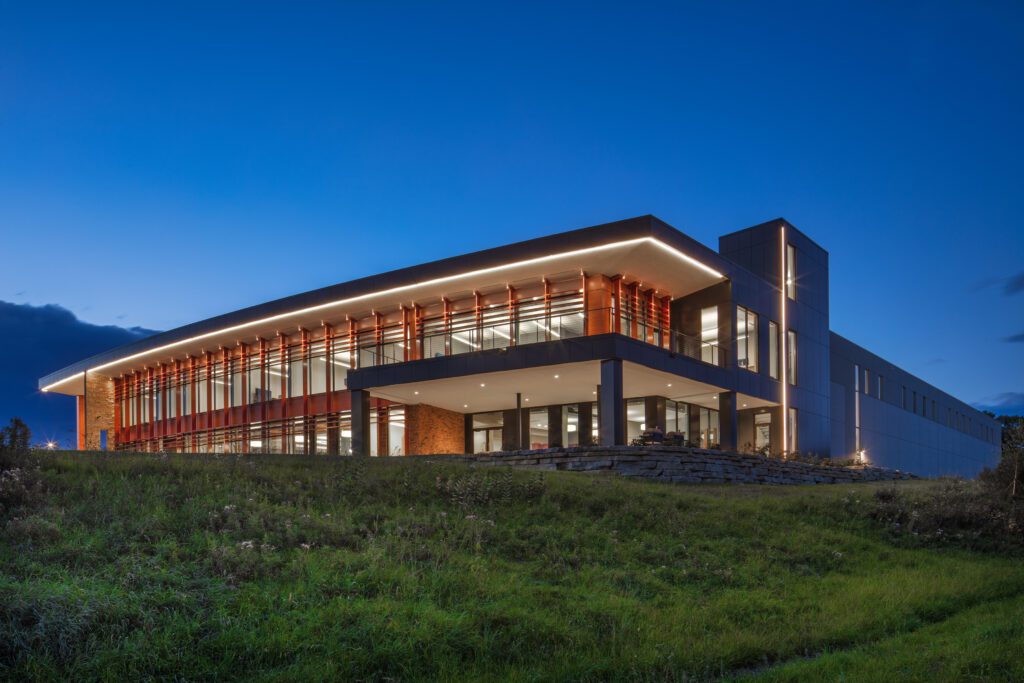Overcoming site challenges required our civil and landscape teams to focus on functionality and aesthetics, particularly in the entryway and parking lot design. These areas are highly visible to employees and visitors and demand careful consideration. Ensuring that the building’s positioning allowed occupants to enjoy the pond’s natural beauty and treescape while respecting the views of residential neighbors was crucial. Strategic landscaping was employed to shield the loading docks from sight.
The electrical system design necessitated close coordination with various stakeholders, including Architects, Process Engineers, JAX R&D Technicians, and JAX Owners. This collaboration ensured that the correct power and data infrastructure supported the process systems and laboratory—lighting adjustments aligned with the final placements of storage racking and process equipment.
The structural team collaborated closely with architects to incorporate a unique curved design on the front-facing wall. Careful column placement enabled a wall of windows to optimize natural lighting, enhancing the office interiors’ aesthetic appeal. Further coordination with the contractor was essential to optimize steel usage, especially in the warehouse area. The design also considered long-term growth to accommodate the company’s continued future success.
