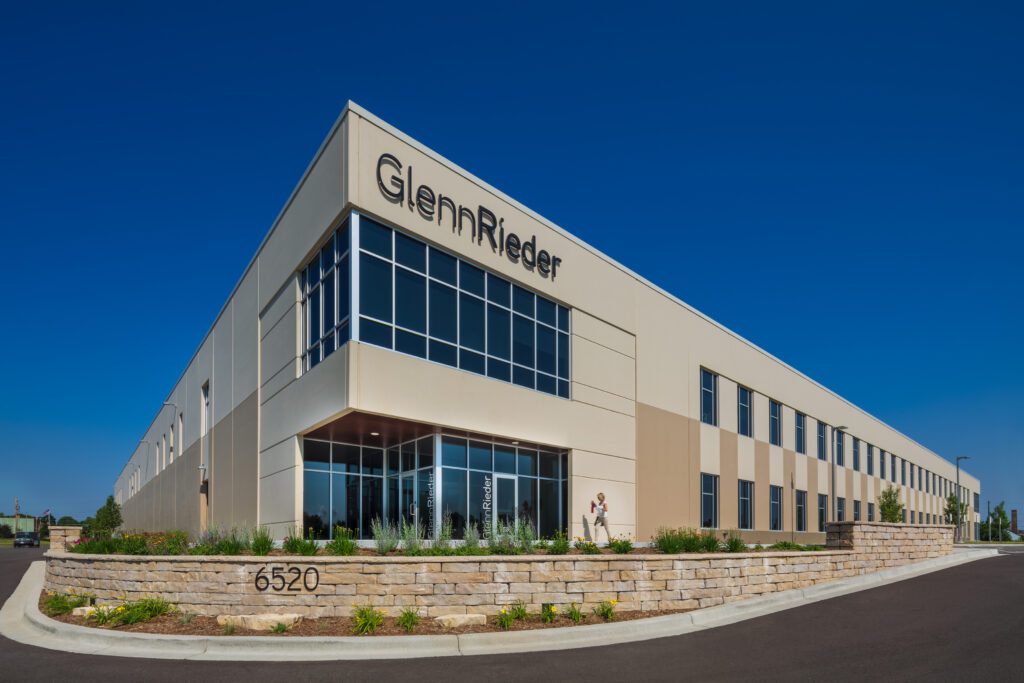Notable features in the lobby area include custom stairs and bleacher seating. These elements were a collaborative effort between Glenn Rieder’s internal team and Harwood, with input from the City of West Allis, to ensure compliance with load-bearing, lateral movement, and code standards for the bleachers. The interior slab included custom-designed in specific areas to meet the Owner’s equipment requirements, and a special foundation was built on the exterior of the building to accommodate the dust collector.
One challenge for the structural team was the site itself, which has been a former lime slurry disposal area. To ensure adequate bearing capacity for the compromised soil, site stabilization required the installation of Geopiers at the southeast corner of the building.
