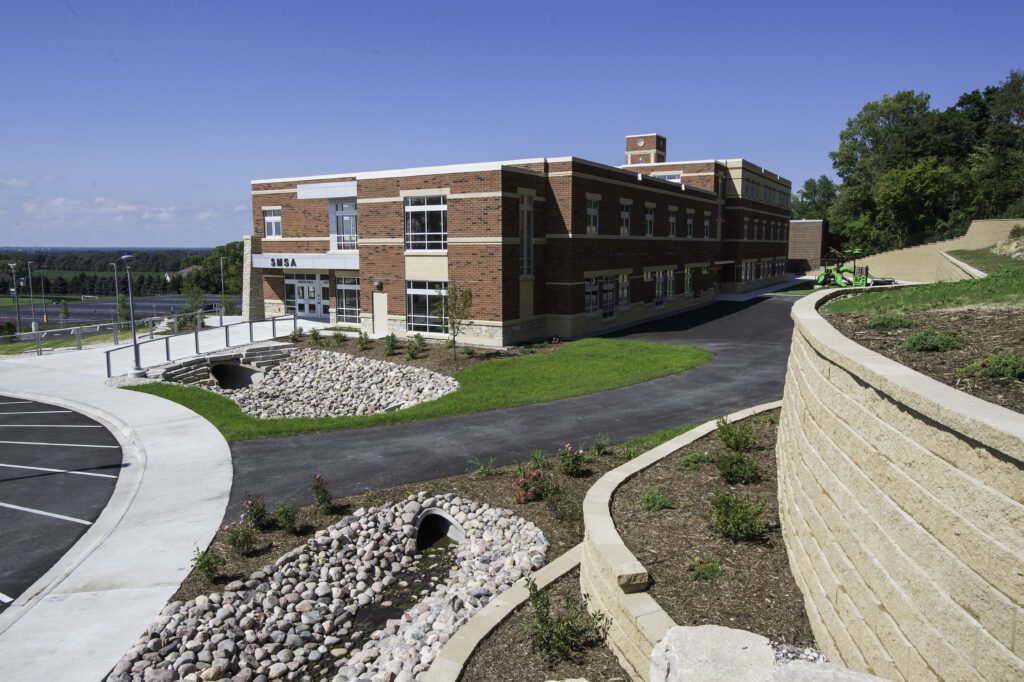A 90,000 SF plus 4-story expansion and renovation of the existing school includes a new gym, outdoor classroom and play space, integrated learning and communal spaces for students and staff. The focal point is the new, highly visible, second story chapel and tower. The chapel’s exposed custom glulam timber roof trusses and tongue and groove wood decking bring a natural reverence to the space. The tower is an homage to a previous structure that graced the site for over a century but was removed for this new addition. Typical construction is composite floor deck on steel frame with masonry shear walls.
The civil engineering for the development included WDOT coordination with future roadway realignment, stormwater management for the entire campus, creation of an athletic master plan and new parking lot areas as well as a new walkway and stairs connecting the school to a new synthetic play surface.
