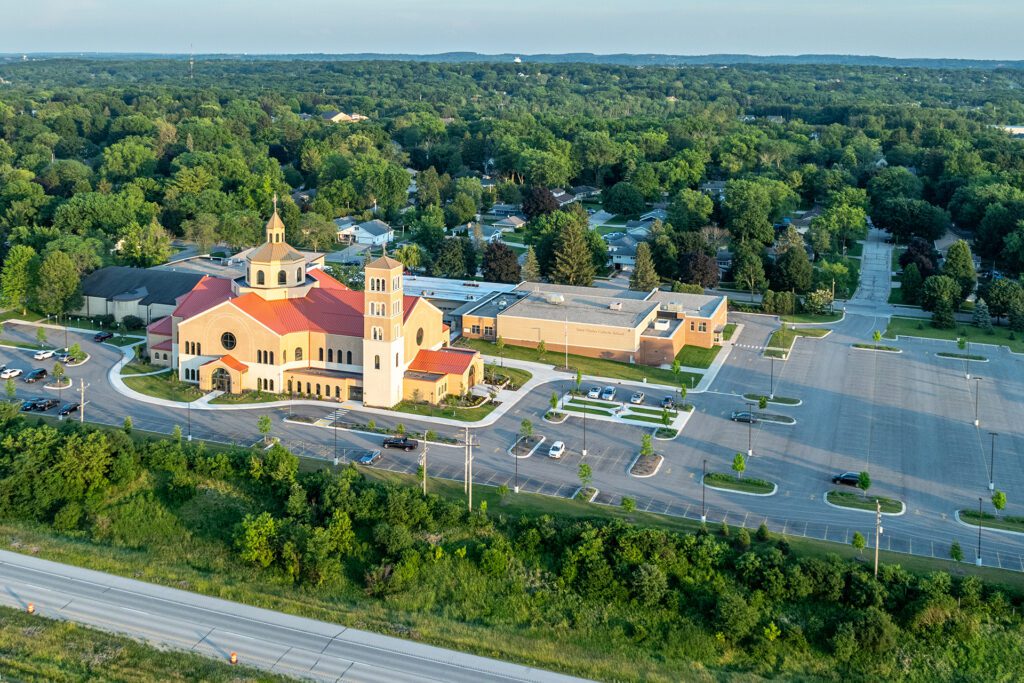St. Charles Church expanded to accommodate significant parish growth by developing a master plan with six phases for enhancing worship and educational facilities. The new church, inspired by Romanesque architecture, covers 33,000 square feet, featuring a 24,000-square-foot nave. The design features precast concrete exterior walls and custom long-span steel trusses that shape the barrel ceilings of the sanctuary and nave, supporting a dome that carries a cupola and cross. An underground tunnel discreetly houses mechanical systems, preserving the church’s visual integrity. The sanctuary includes a baptismal font and a sacrarium for the respectful disposal of sacred materials.
The building seats 1,230 people, with dedicated choir spaces and a Eucharistic Adoration Chapel for 40.
The dome reaches 65 feet, with the cupola soaring to 108 feet.
