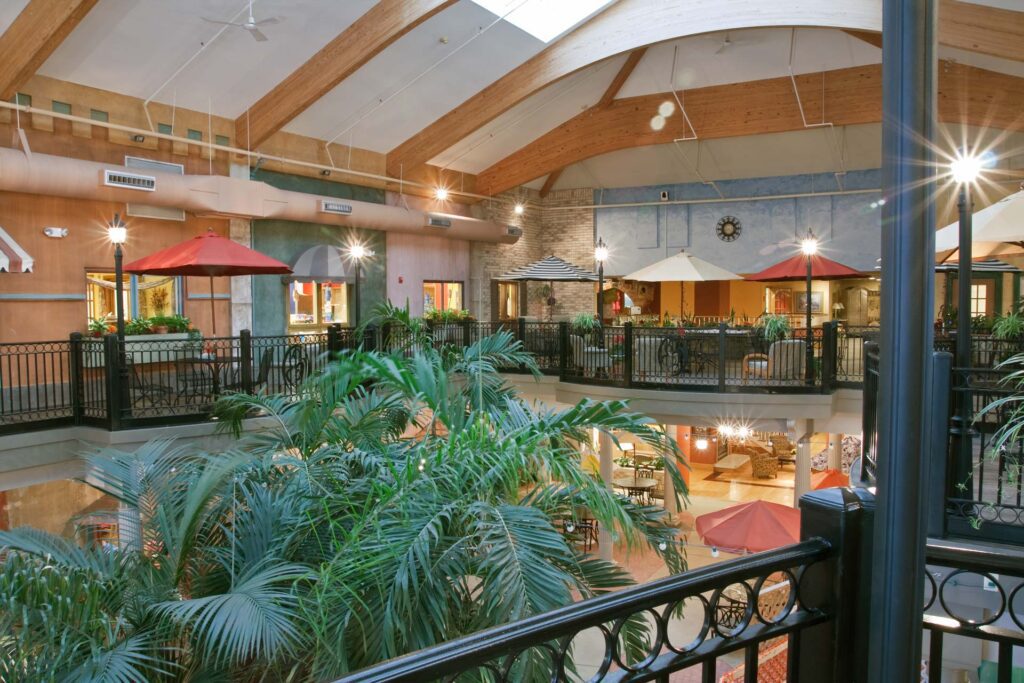Located within the center is a medical clinic offering advanced nursing care and operated by a nurse practitioner, a dental clinic serving clients with severe disabilities, a wellness program providing hygiene, bathing services, and massage therapy, and a nine-room, short-term overnight respite unit.
The child component of the building features 17 infant and preschool classrooms and two classrooms for after-school and summer camp programs. The facility boasts an indoor lap pool and indoor intergenerational playground designed within an African motif. Outside amenities on the 7.5-acre campus include a 500-seat bandshell, children’s playgrounds, and flower and vegetable community gardens.
The St. Ann’s redevelopment encompassed an entire city block in an urban developed area within the City of Milwaukee. Main Engineering Storm & Sanitary lines were required to be evaluated and relocated as a result of the development. This utility redesign work was completed thru collaboration with City Sewer Design Staff.
