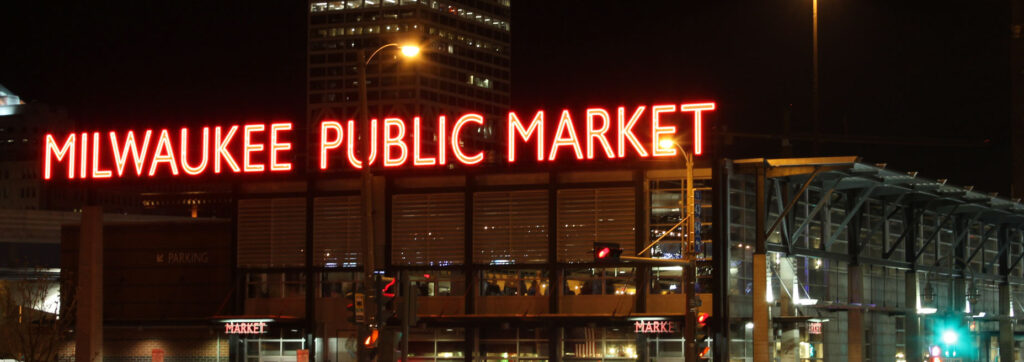The Milwaukee Public Market required close collaboration with our team to bring the Architect’s vision to life. The design featured exposed truss frames and columns, with parts of the trusses extending beyond the building envelope.
Two key challenges arose during the project. First, we introduced a thermal break within the structure to address the exposed elements. Second, we developed a solution to suspend the balcony from the roof structure.
The final result is a structure that combines wood, steel, glass, and brick, reflecting both innovation and teamwork in overcoming complex design challenges.
