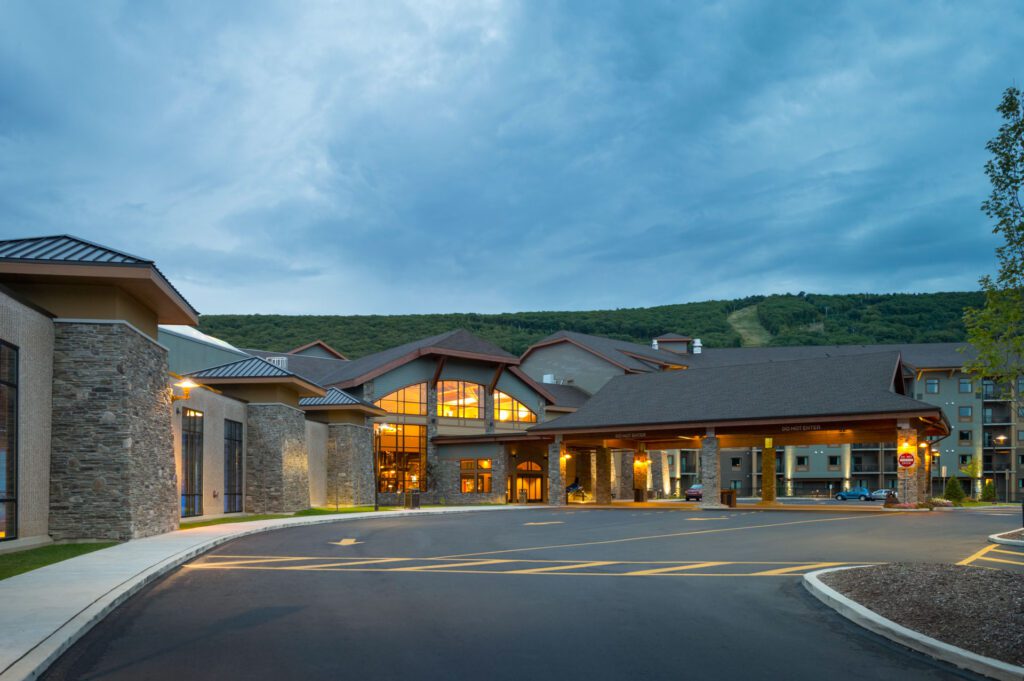The Camelback Lodge is part of a campus of fun including an indoor waterpark and conference center. Harwood’s structural team engineered the Lodge, which included many peaks echoing the surrounding mountains. The roof over the lobby was glulam and heavy timber construction with tongue and groove decking. The main lobby area was precast plank floors for all levels and the drive up canopy was glulam construction with tongue and groove wood decking for the roof. A 28-foot elevation change at the Ski-In/Ski-Out area at the south end of the Lodge required an unseen, but important, modified below-grade counterfort wall system to handle unbalanced earth pressures.
