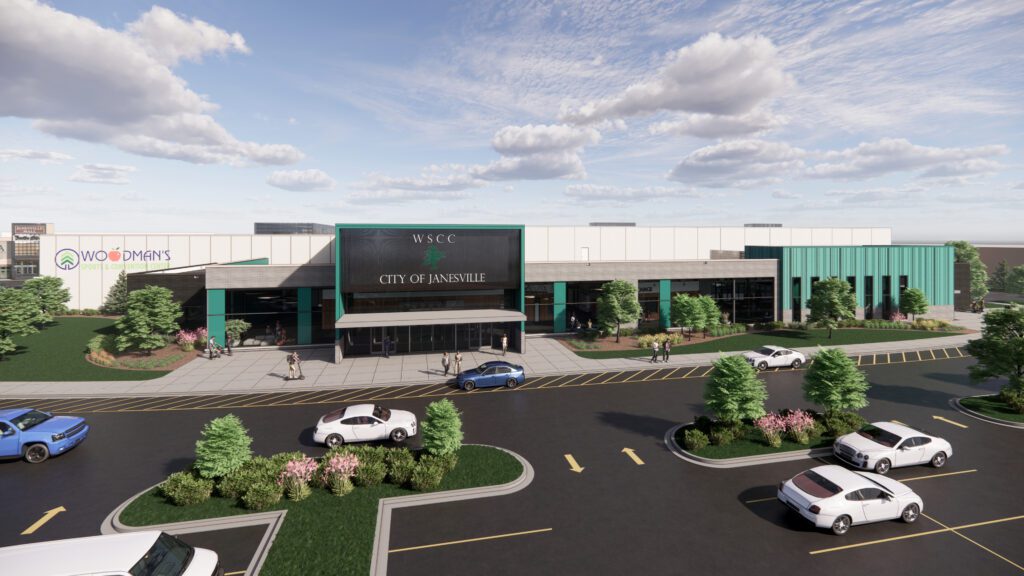While the key attractions of WSCC are the ice-skating rink, community gathering space, and concessions, two large outdoor spaces will provide a refreshing break for users. The outdoor spaces will be enhanced with colorful plantings and high-quality, accessible furnishings.
After analyzing vehicular and pedestrian movements, the integrated stormwater management and upgraded parking will benefit the WCCC and the existing mall site. Significant effort was also directed towards dealing with existing underground utilities under the parking lot as necessary to meet the new facility’s power requirements.
Other design needs included implementing new water treatment and filtration systems, which were crucial to ensuring clear ice for the ice rink, a utility-owned rooftop solar photovoltaic system was installed due to collaboration with Alliant Energy, and electric vehicle parking and integration with
public transit.
