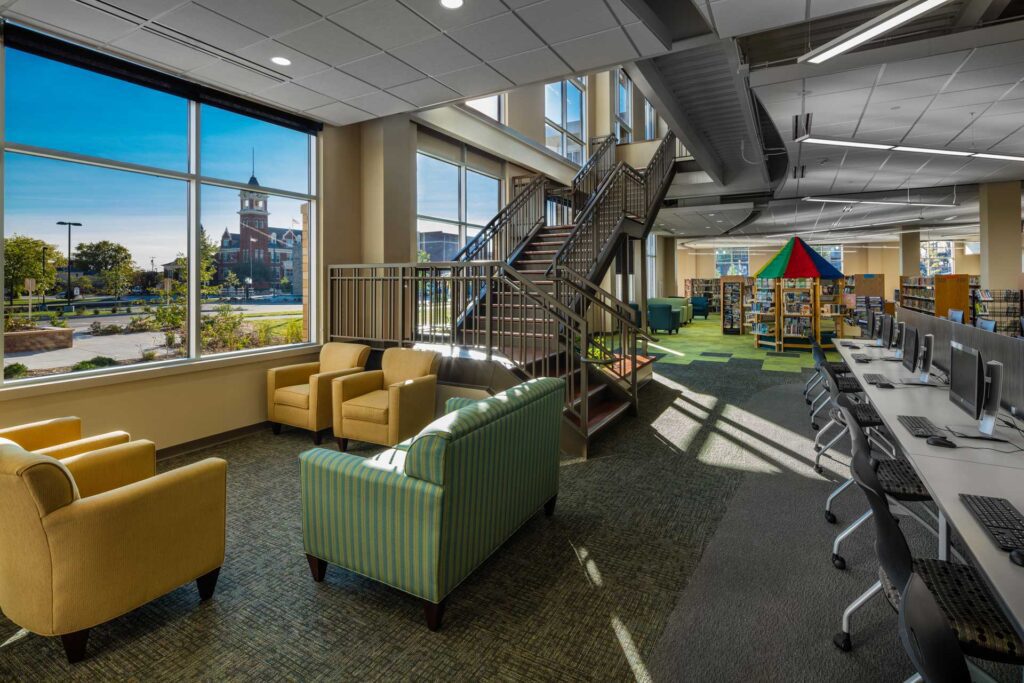The residents of Marshfield grew out of their existing library and decided to repurpose the established space into a community center with a new library addition.
The new library was carefully designed to fit the unique topography of the existing site. To effectively manage stormwater, a bio-retention basin was designed to filter and store parking lot runoff and an underground detention system was installed under the parking lot.
The new library and community center, are connected via a grand entrance and gathering space. The dramatic, sloped, thin-profile overhang at the northwest corner is a visual highlight of the facility. The steel frame is supported by masonry walls clad inside and out by rough cut stone. The lobby connection is conditioned by a variable air volume rooftop unit and high efficiency condensing hot water boilers. Combined Architectural and Engineering efforts helped minimize the appearance of mechanical equipment both inside and within the facility.
The latest telecommunication services and power options are available and to reduce energy consumption, LED lighting fixtures and recessed downlights were designed with multi-level lighting controls to automatically shut off when a space is not in use.
