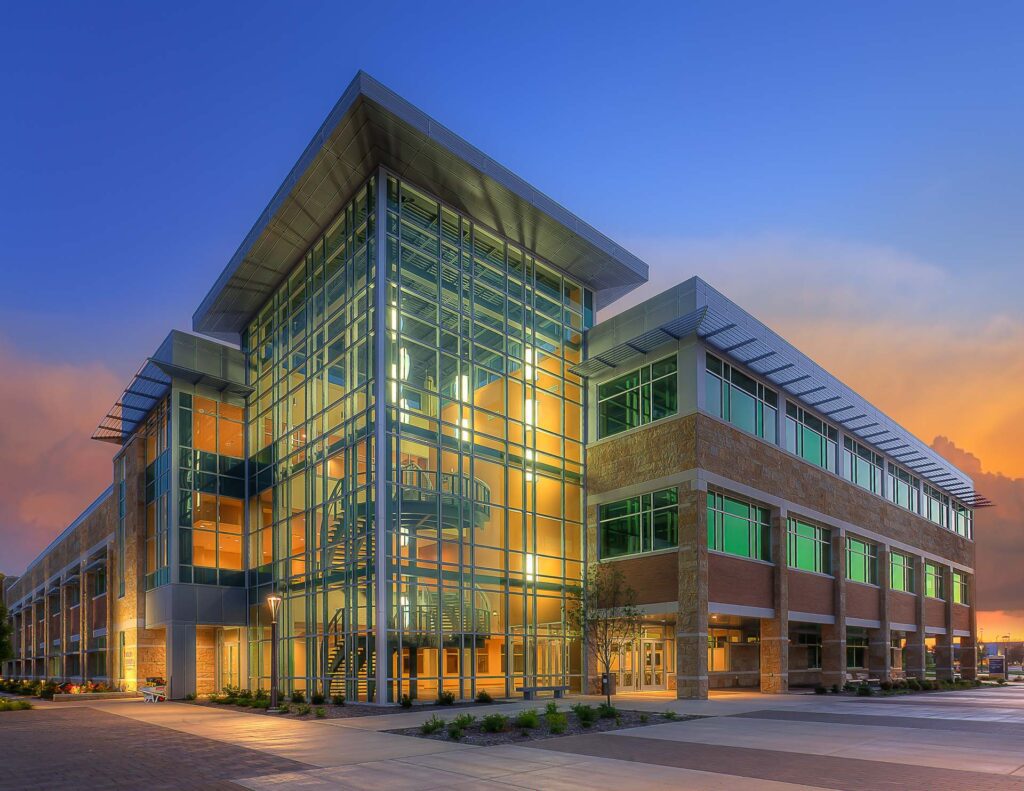The Madison College Health Education Center consolidates and modernizes facilities for its many programs in health-related professions and provides students with hands-on experience in realistic environments.
The three-story metal and glass building and the elegantly curved staircase required special engineering considerations. Program management and collaboration enabled cost-effective spaces in which students can work and meet outside of scheduled classes. Daylight and views are generously provided. The building’s dignified and richly textured exterior rhythmically interweaves rugged local stone with lighter glass and metal elements.
Designed & constructed to meet LEED Silver equivalent, sustainable features include a 13,300 SF vegetated green roof geothermal heating & cooling system, solar hot water, LED lighting heat recovery HVAC system, high efficiency & waterless plumbing fixtures, daylighting from interior & exterior sun shading devices, use of regional materials, and the diversion of roof water to a landscape utilizing native vegetation.
The first floor houses a (32) chair community dental clinic, a community medical clinic, a massage therapy clinic and a virtual hospital, including (6) Simulation scenarios. The second floor is home to (6) nursing skills labs, a clinic technician suite, a community optometry clinic, computer labs, classrooms, and faculty offices. The third floor includes (18) active learning classrooms, student work areas and faculty offices.
